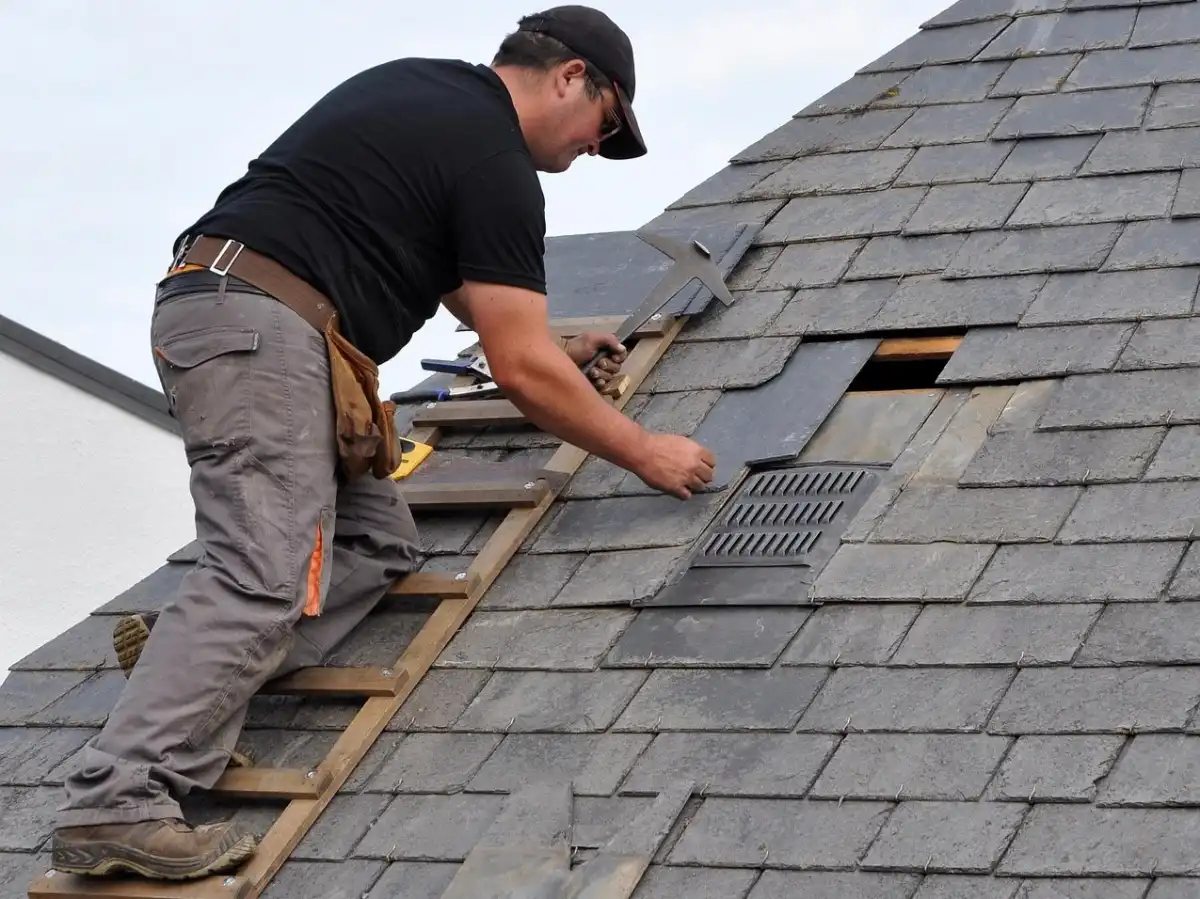Fall Protection Height Changes
Prior to the amendments, the height for triggering fall protection in residential roofing and construction was 15 feet. Now, fall protection for residential construction and roofing will be required at 6 feet. Employers must create programs or processes that will protect their people from falling when on a roof surface where the employees’ fall distance is 6 feet or more above the grade (or ground level), or level below by use of one or more of the following methods:
- Personal fall protection systems
- Scaffolding
- Safety nets
- Guardrails
- A fall protection plan with safety monitors and controlled access zones if the employer demonstrates that the use of conventional fall protection methods is
In addition, previously, the roof pitch range was 3:12 through 7:12, when employees must be protected from falling while on a roof surface when the eave height exceeded 15 feet above the grade or level below, and then anything over a 7:12 pitch, a fall protection method was required.
That has changed. The new regulation, §1731(c)(1) is outlined here:
- Roof slopes 0:12 up to and including 7:12.
- Employees shall be protected from falling when on a roof surface where the employees’ fall distance is 6 feet or more above the grade or level below by use of one or more of the following methods:
- Personal fall protection systems
- Scaffolding
- Safety nets
- Guardrails or
- Provided the employer demonstrates that the use of conventional fall protection methods is infeasible, a fall protection plan with safety monitors and controlled access zones as described in §1671.1 and §1671.2
- Roof slopes steeper than 7:12:
- Employees shall be protected from falling by the methods listed above, regardless of height.
- Employees shall be protected from falling when on a roof surface where the employees’ fall distance is 6 feet or more above the grade or level below by use of one or more of the following methods:
Just to reiterate, for roofing work, employees’ fall height measurements must be determined by measuring the vertical distance from the employees’ walking/working surface to the ground level below. The height of parapets (any wall or railing that extends from the edge of the roof) is not included in the roof height measurement.
Some other incidental, but important changes that were made are listed below:
- Included in §1716.2 (b) definitions:
- The limited use of structural steel in a predominantly wood-framed home, such as steel I-beam(s) to help support wood framing, does not disqualify a structure from being considered residential-type construction.
- Residential-type framing activities include framing commercial structures that use traditional wood frame construction materials and methods.
- Included in §1716.2 (g) Work on Starter Board, Roof Sheathing, and Fascia Board:
- An exception for roofs sloped up to 12:12, which allows side guard use as fall protection up to and including 15 feet measured from the eaves to the grade or floor level below, has been removed.
- Another exception affecting work of short duration, and limited exposure, and provided that the hazards involved in rigging and installing safety devices was equal or greater than the hazards involved in doing the work, the allowance of these provisions to be temporarily suspended if the work was done by a qualified person has been revoked.
Change from “Impractical” to “Infeasible” for Fall Protection Plans
The primary reason for the change was for Cal-OSHA to be in lockstep with Federal OSHA’s fall protection regulation, which uses the term “infeasible” as opposed to “impractical.”
The term “impractical” was changed to “infeasible” in the following sections:
- Fall Protection Plans
- Work on Top Plate, Joists and Roof Structure Framing §(1716.2(E)(1))
- Work on Floors and Other Walking/Working Surfaces §(1716.2(F))
- Work on Starter Board, Roof Sheathing and Fascia Board §(1716.2(G)(1), (2))
- Fall Protection for Roofing Work §(1731(c)(1))
Accordingly, employers now have the burden of establishing that conventional fall protection is infeasible or creates a greater hazard. When conventional fall protection methods are found infeasible, employers must develop a site-specific fall protection plan that is created by a qualified person and supervised by a competent person. Additionally, these site-specific programs cannot cover more than one site, even if the sites are identical.
These regulatory changes have been a long time in coming, and it is California’s effort to align with Federal OSHA’s regulatory scheme. If you are interested in learning more about the history of this regulation, you can find it here: Fall Protection in Residential Construction. There are quite a few very interesting items that were discussed in the development of this rule as well. You can review the discussion(s) around its development here, the Final Statement of Reasons. Undoubtedly, there will be more coming out regarding this regulation, and also look for some resources coming from Leavitt Pacific.


.png/500w/webp/60q)


